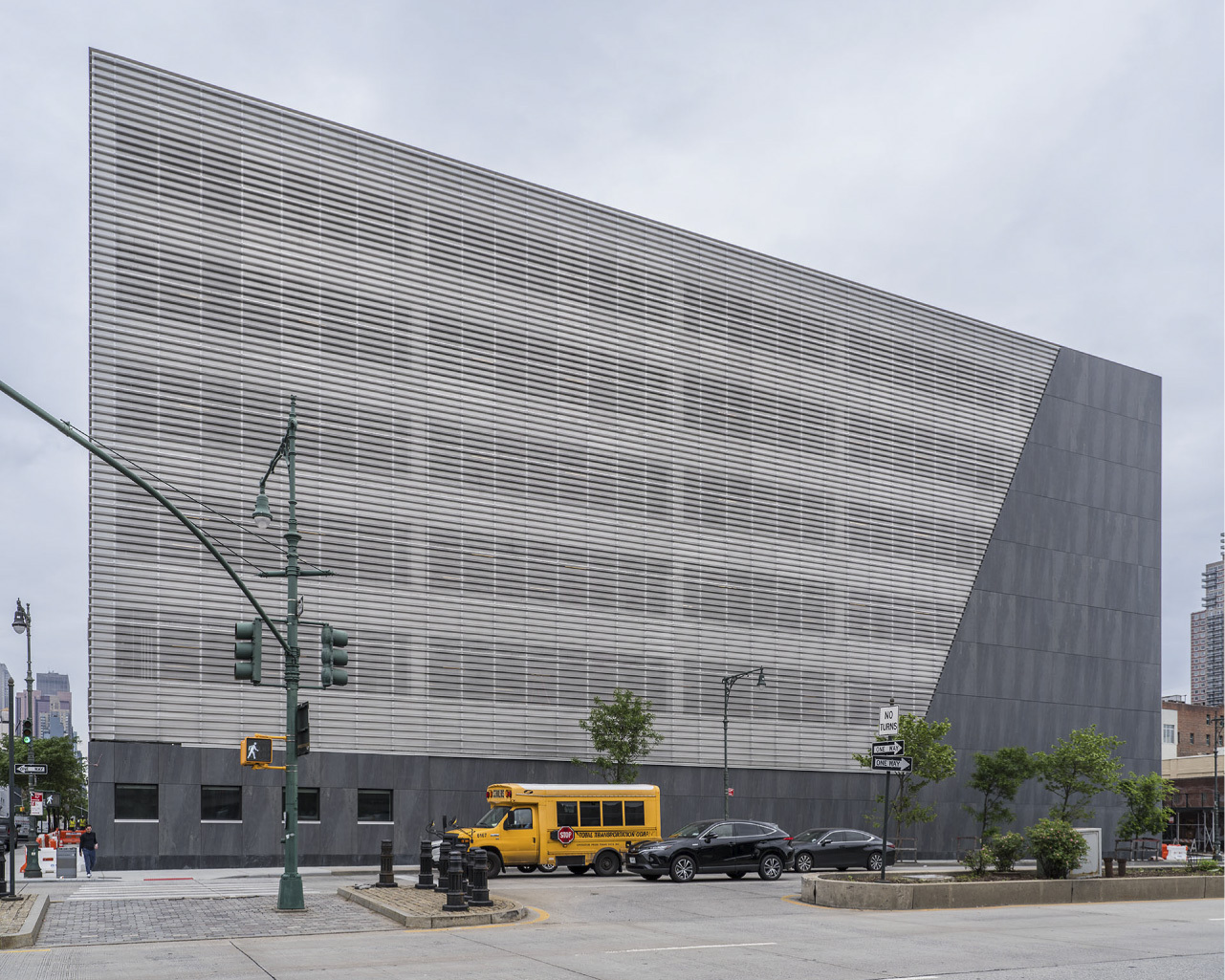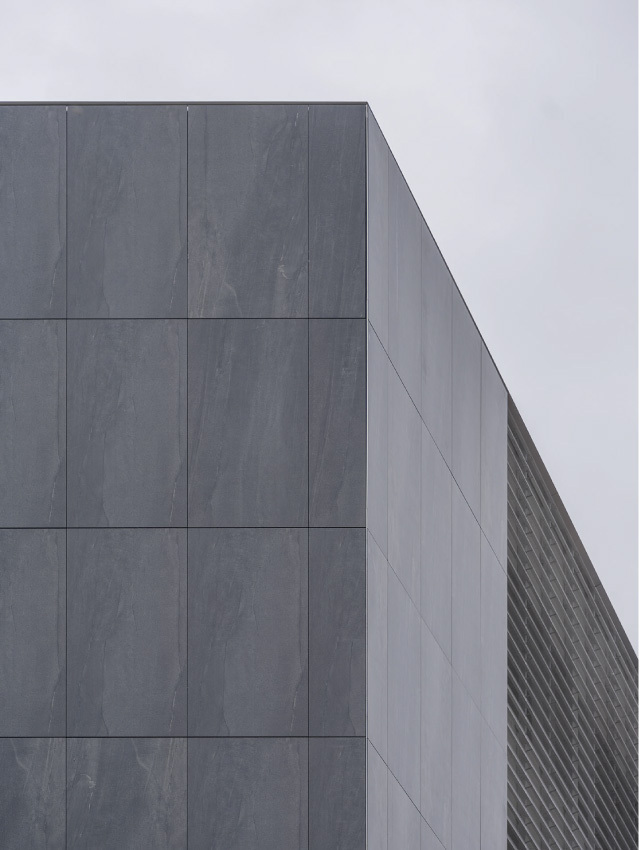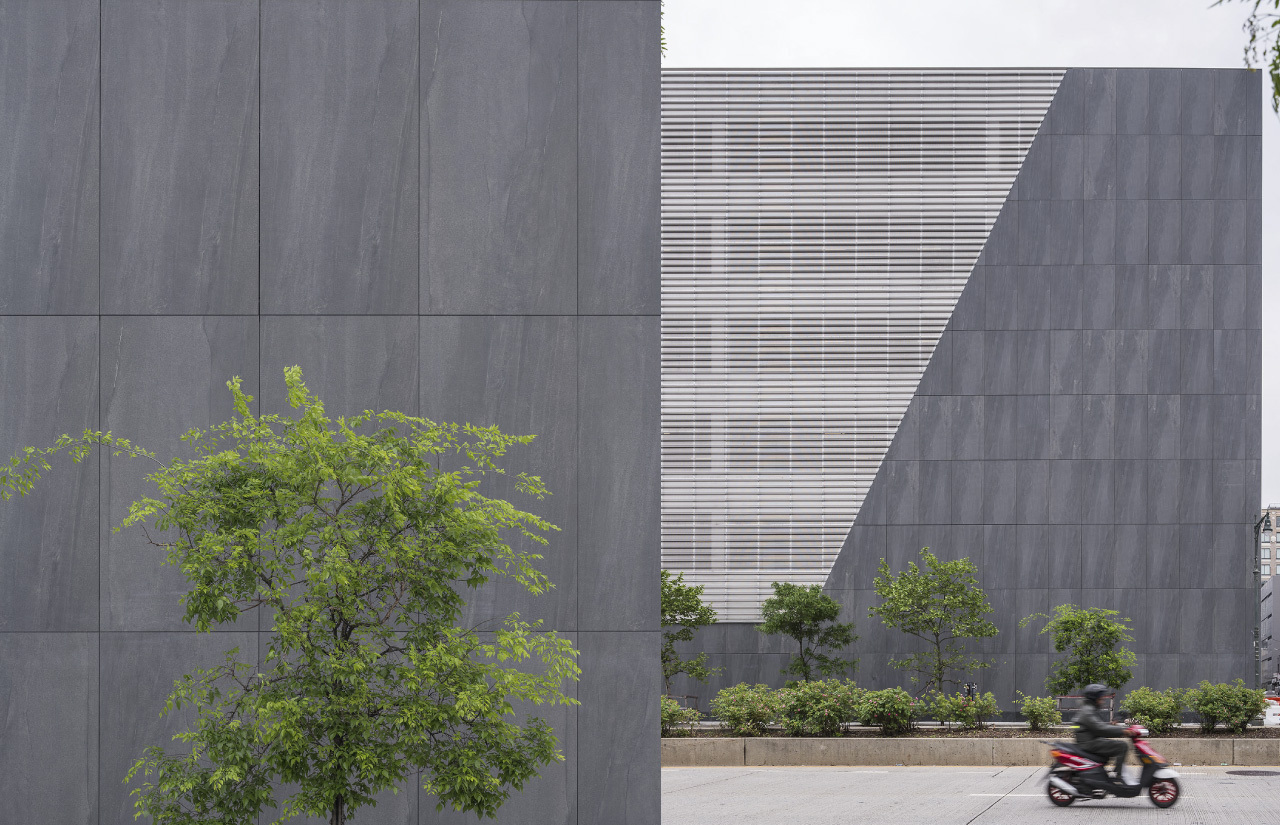The Verizon building, located at 648 W 48th St in New York, features a ventilated façade system designed by WFC Architects. The façade incorporates approximately 10,000 square feet of large-format porcelain panels: the Aged Dark model in a dark gray tone with subtle veining, paired with perforated metal louvers in a light gray finish, clearly distinguishing the different enclosure systems.
The result is a clean and precise exterior with a refined industrial character, using materials that provide visual solidity and high technical performance.
|
Architect |
WFC Architects |
|
SF |
10,000 |
|
Installer |
Bamco |
|
Market Segment |
Retail |
|
Build Type |
New Construction |
|
Year |
2024 |


