|
SF |
6,000 |
|
Installer |
Bass Associates |
|
Market Segment |
Education |
|
Build Type |
New Build |
|
Year |
2020 |
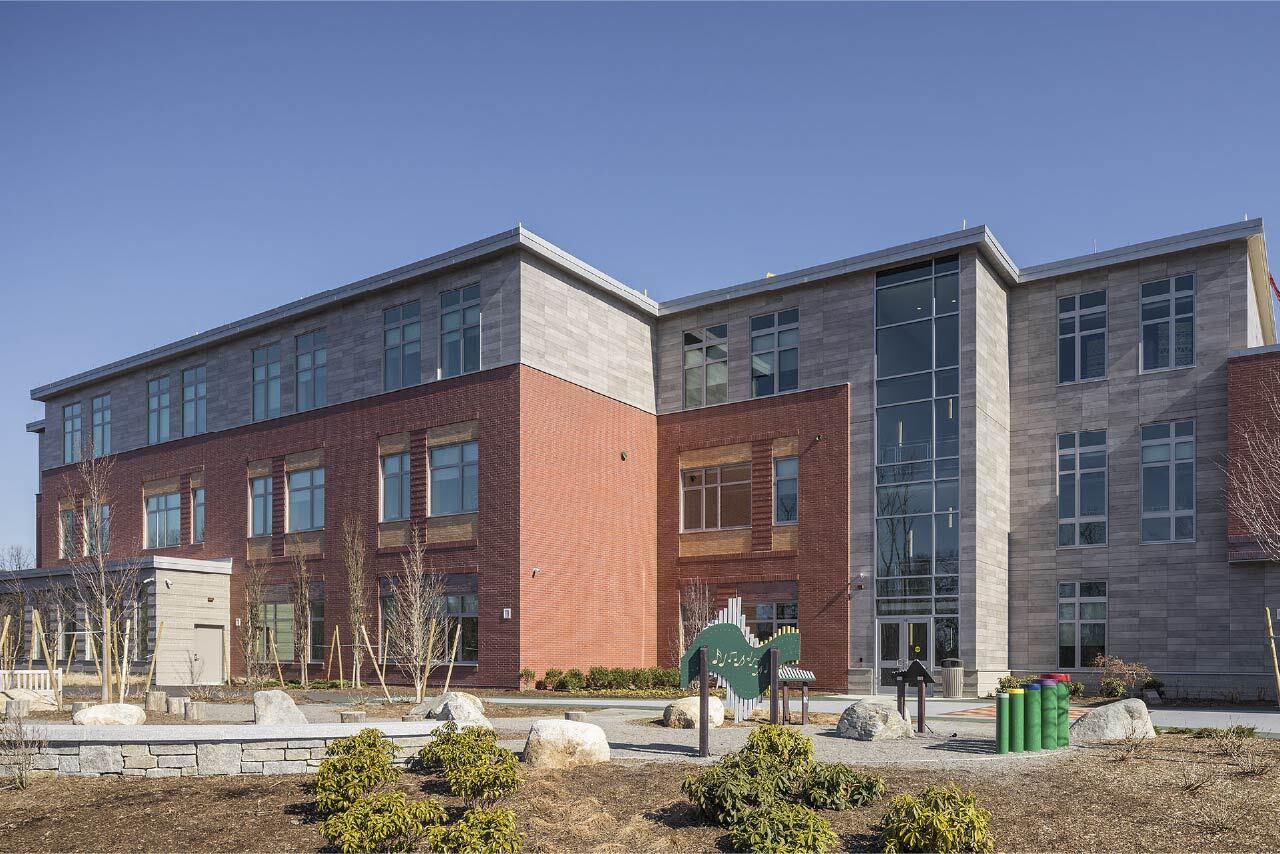
Hastings School 1
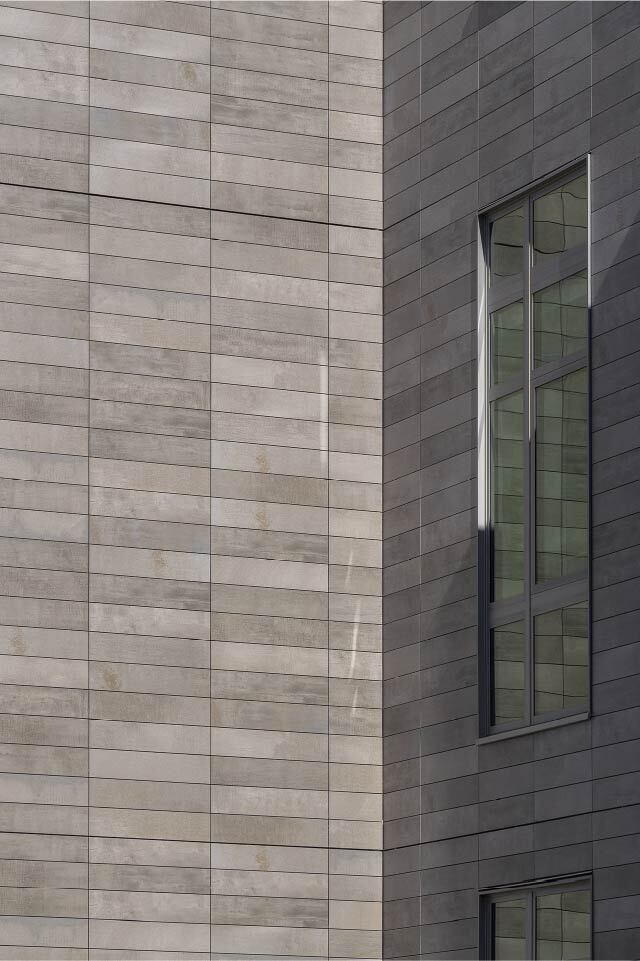
Hastings School 2
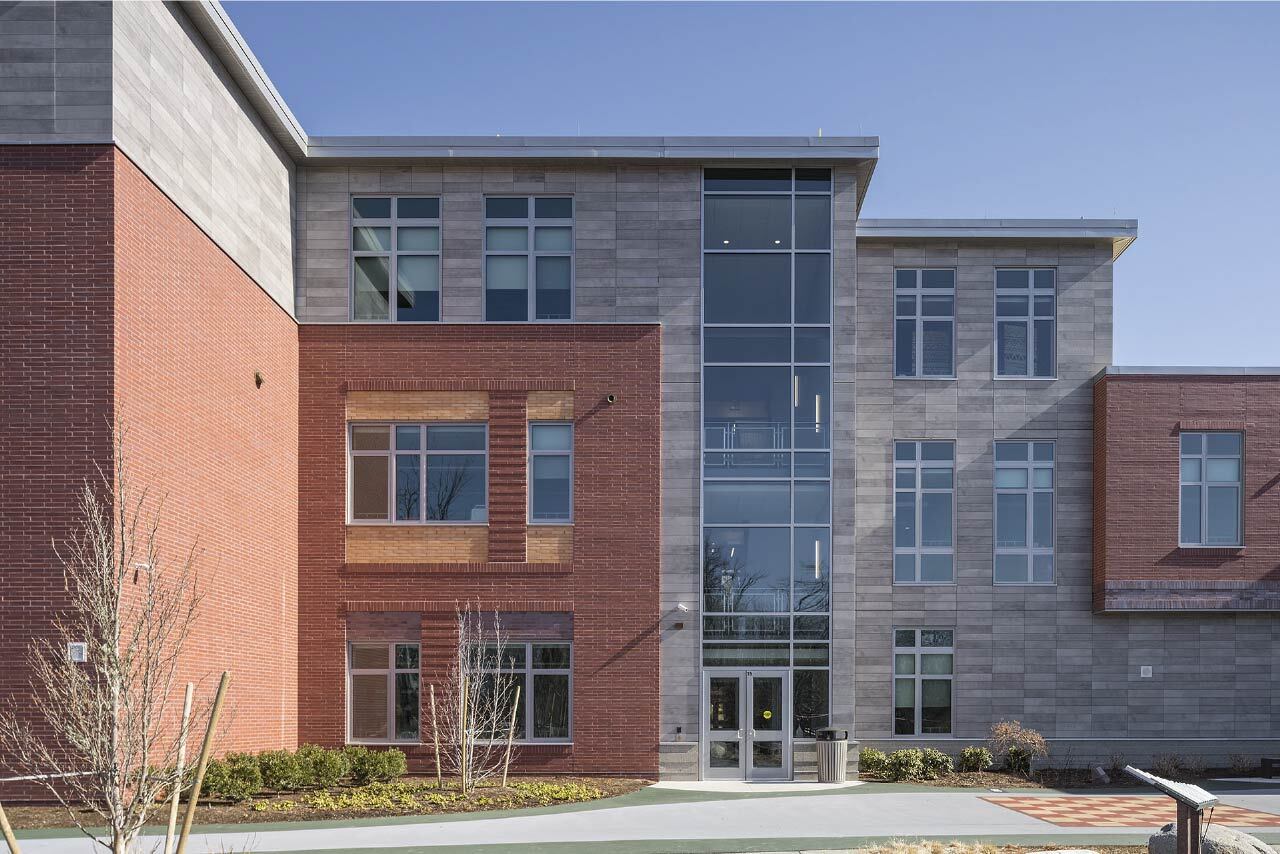
Hastings School 3
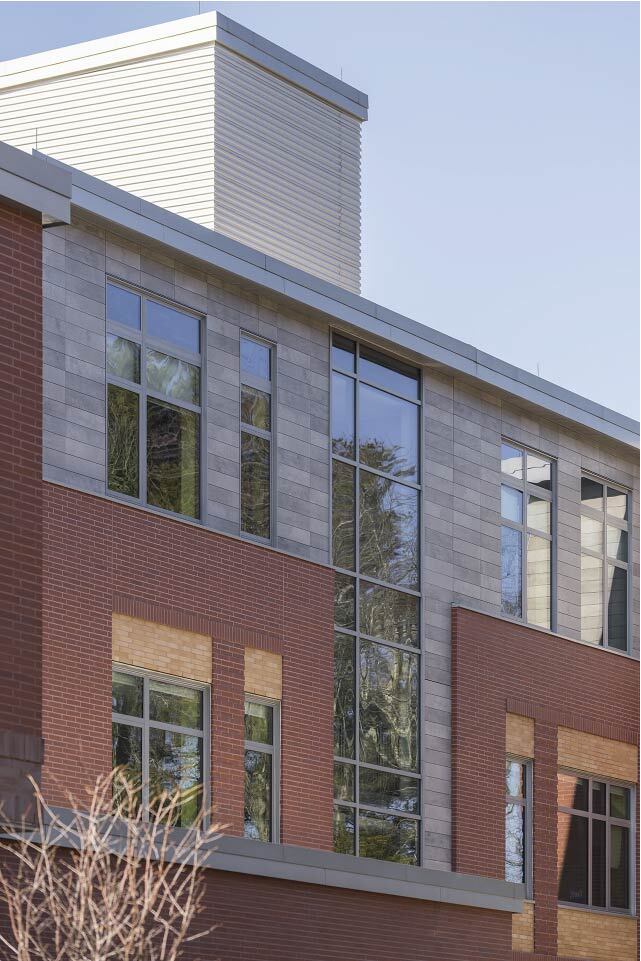
Hastings School 4
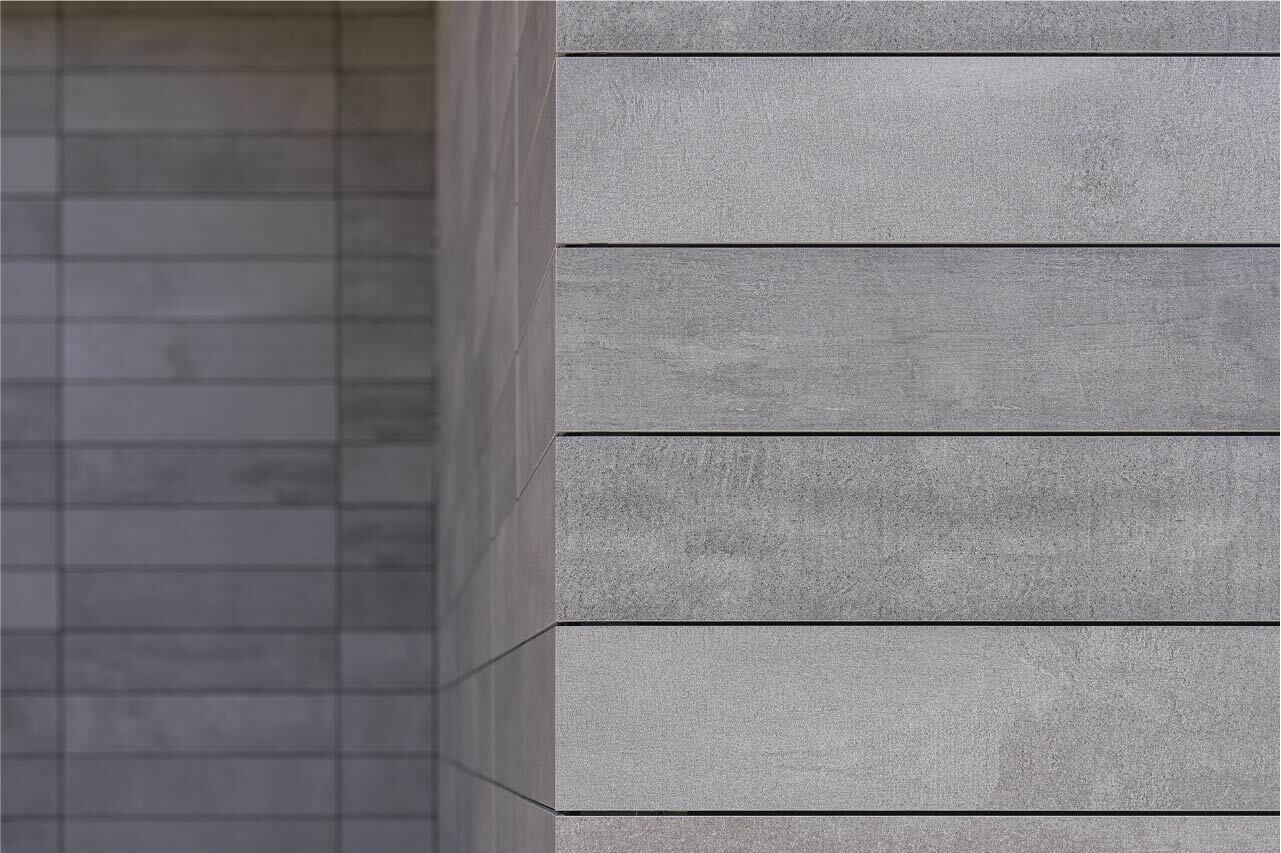
Hastings School 6
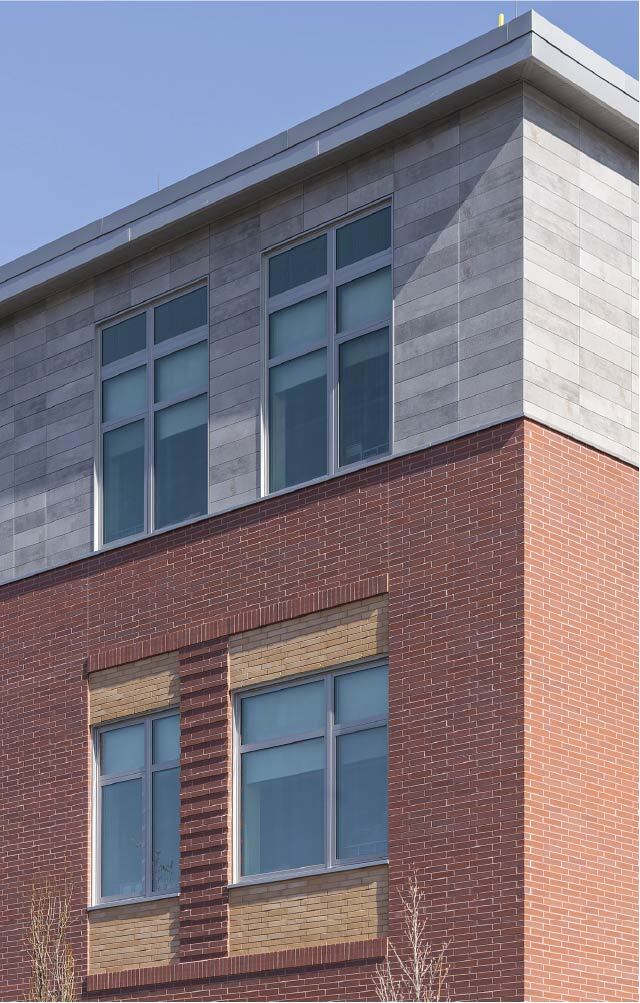
Hastings School 5