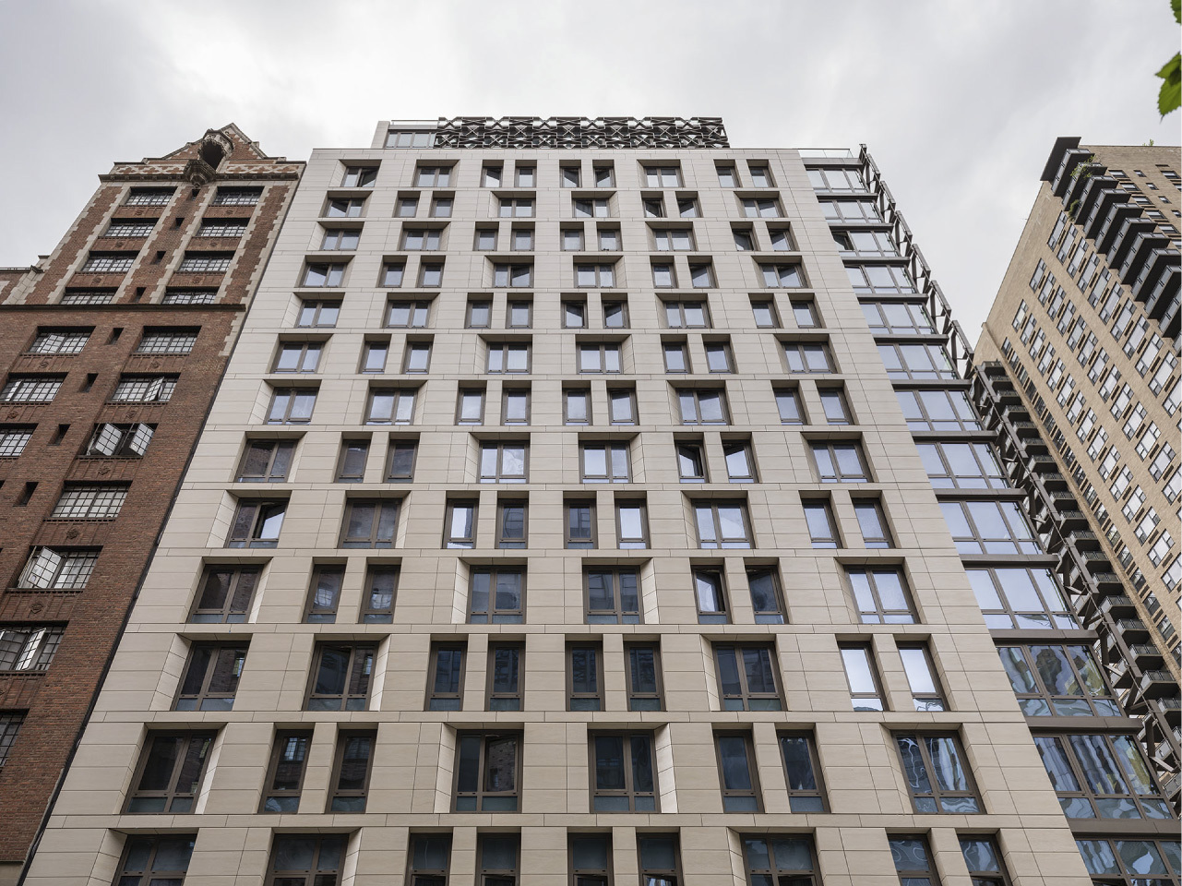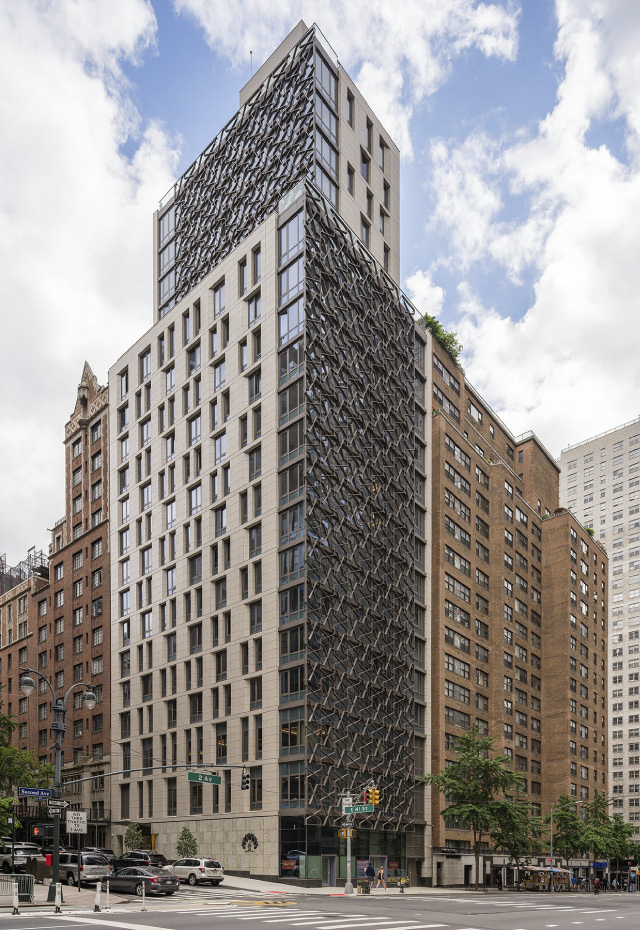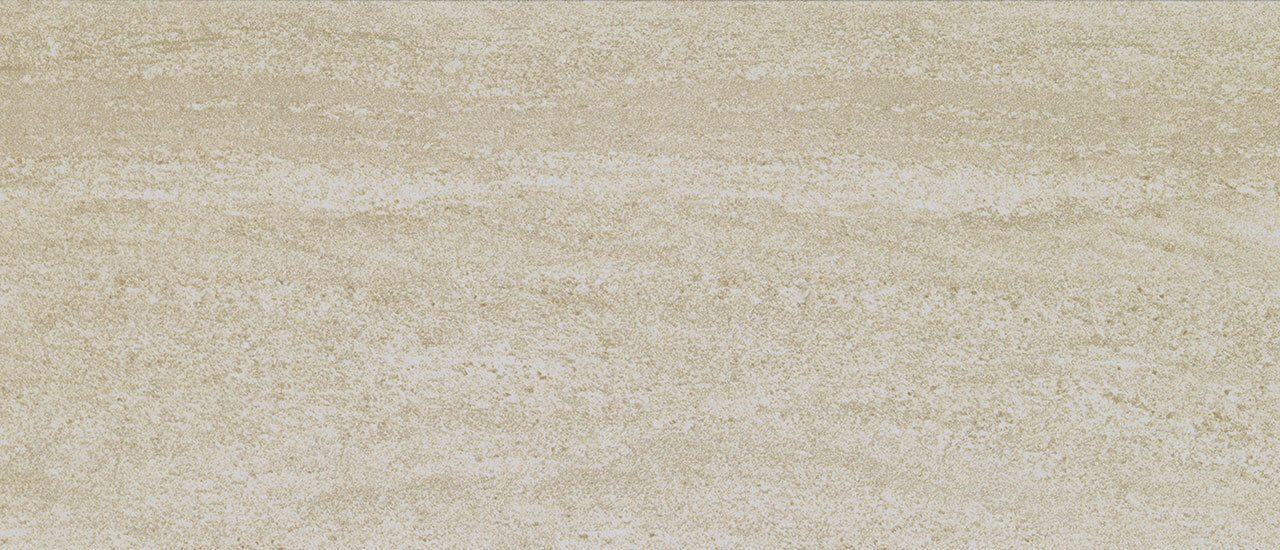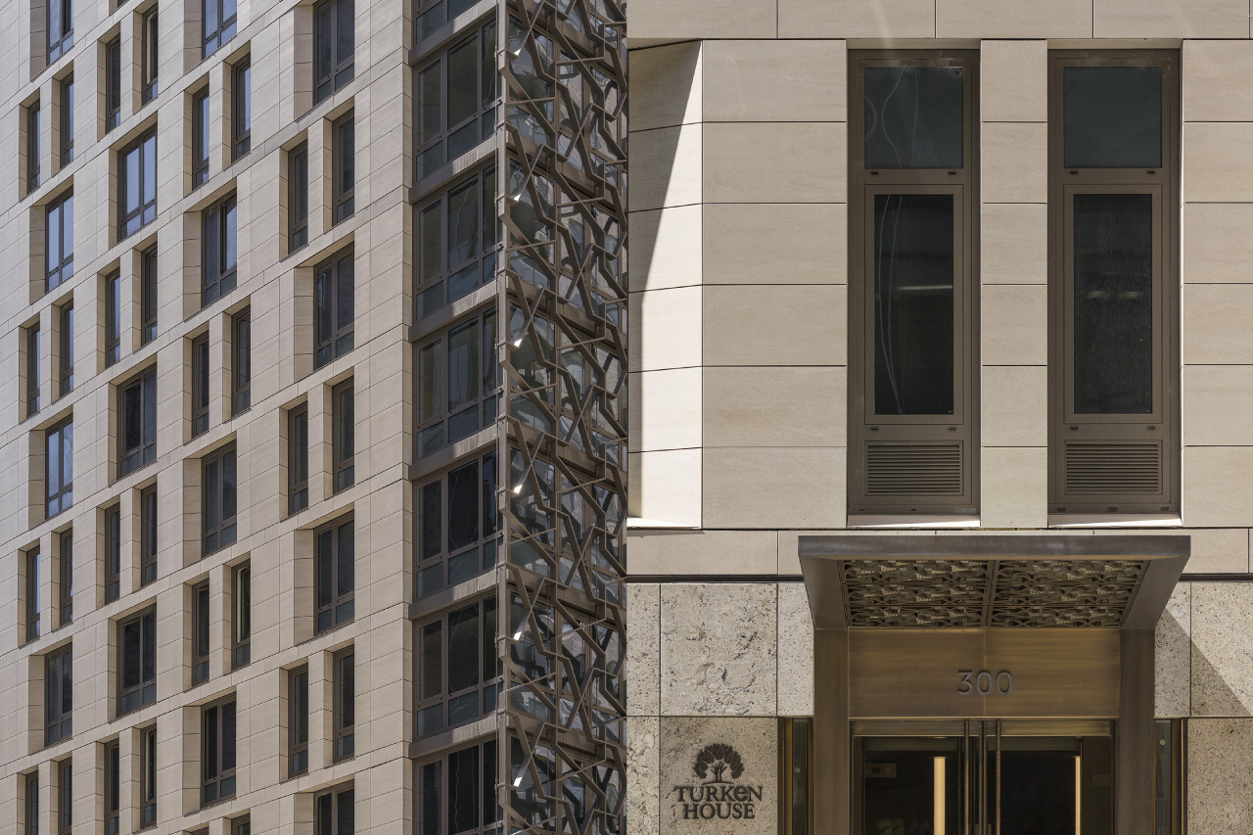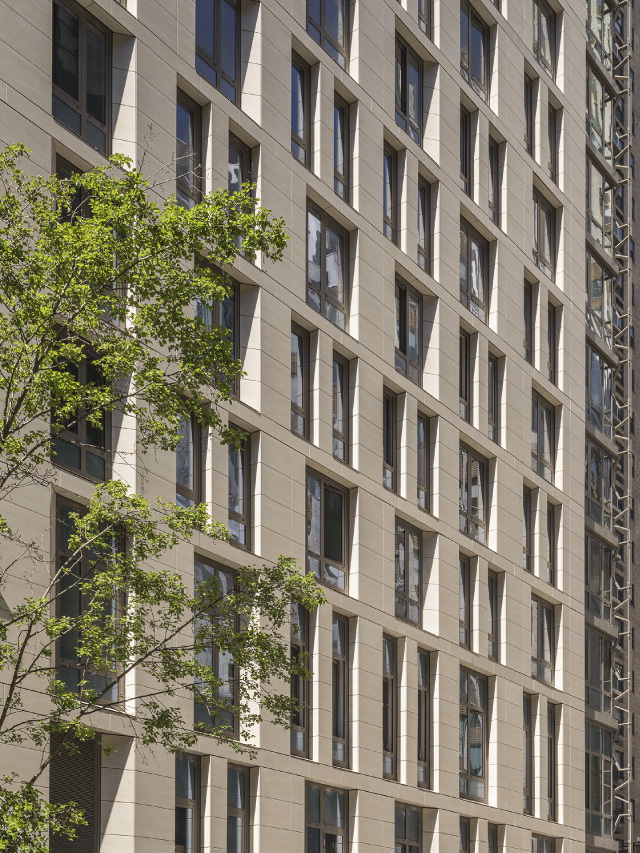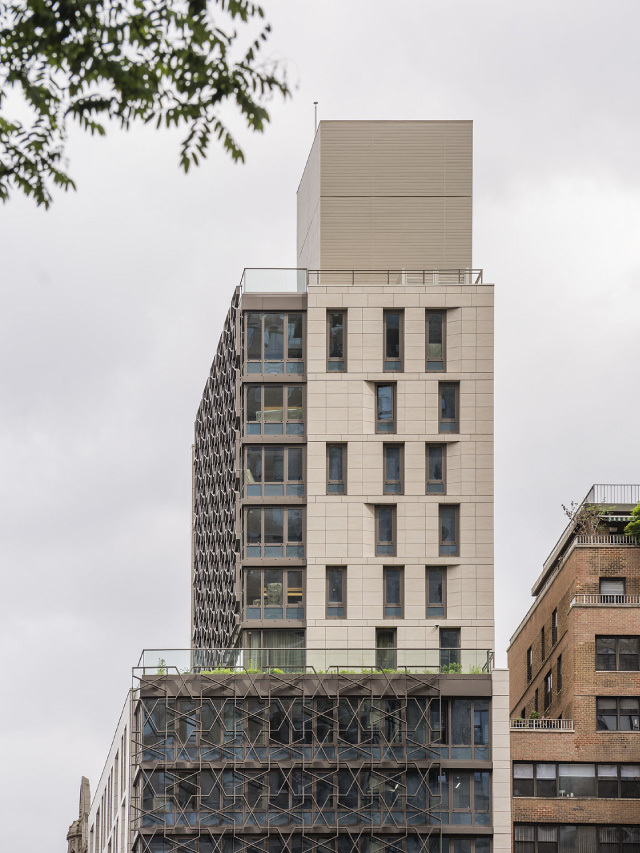Turken House, located at 300 East 41st Street in New York and completed in 2022, is a multifamily residential building designed by Perkins & Will. The project comprises 16 habitable stories and incorporates approximately 12,000 square feet of Madagascar Beige porcelain tile within a ventilated façade system. The façade is organized through a regular window grid that creates an orderly and carefully studied rhythm. A lateral lattice completes the envelope, introducing an artistic and distinctive gesture.
|
Architect |
Prekins + Will |
|
SF |
12,000 |
|
Market Segment |
Multifamily |
|
Build Type |
New Build |
|
Year |
2022 |
