Located at 321 Wythe Ave. in the Williamsburg area of Brooklyn, New York, this luxurious building features 24,000 square feet of Porcelanosa’s Ferroker Titanio panels on its façade design. This high-rise building can be seen from the East River and the Williamsburg Bridge, and is close to Domino Park.
The bright Ferroker Niquel panels run vertically across the building, and are accented by black outlined windows and panels. Up-close, the Ferroker Niquel panels have a unique industrial and metallic finish.
The building contains 130 rental units throughout its 19 stories, and offers more than 20,000 square feet of both indoor and outdoor amenities.
|
SF |
24,000 |
|
Market Segment |
Multifamily |
|
Build Type |
New Build / High‐rise |
|
Year |
2018 |
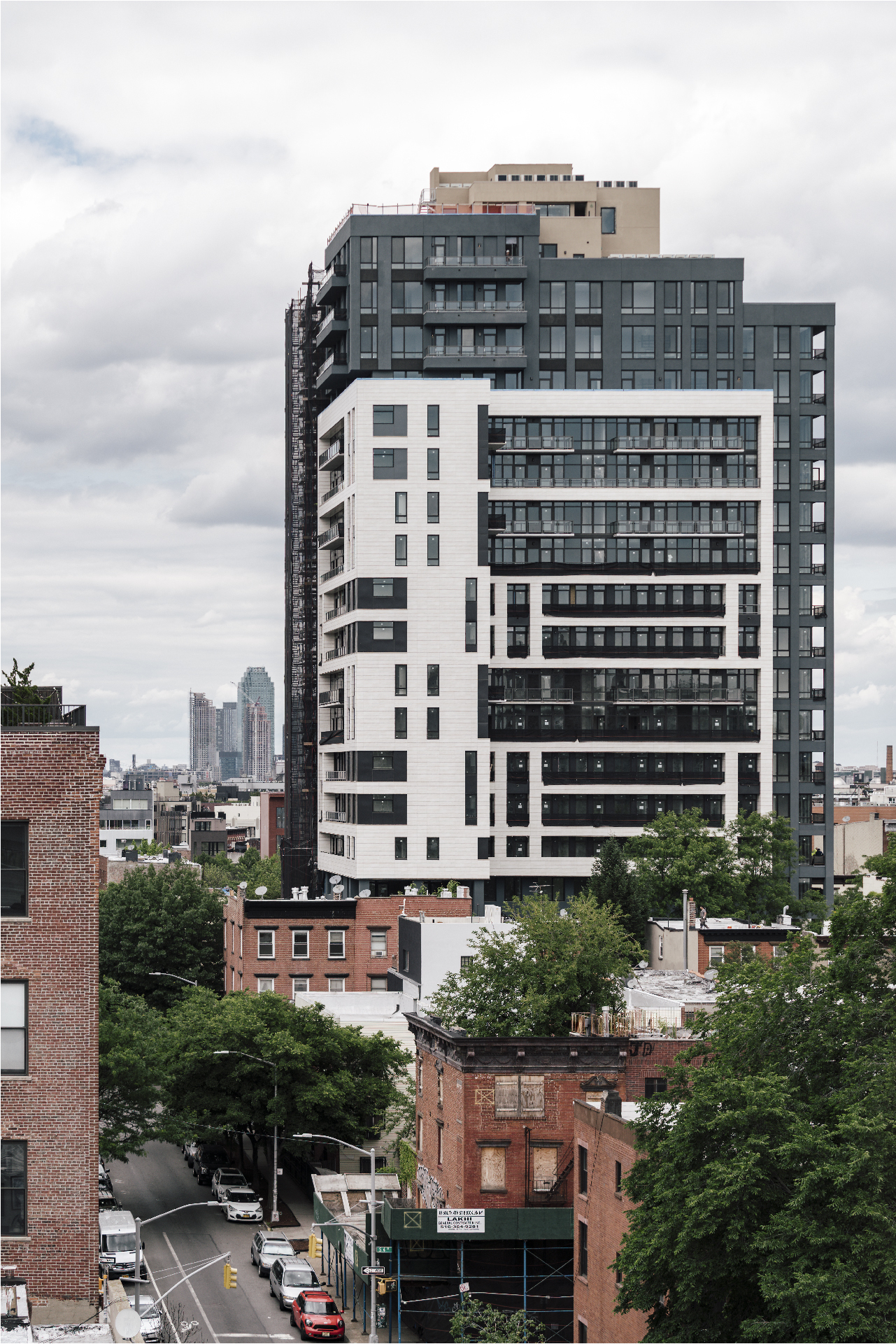
View of building with Porcelain cladding corner
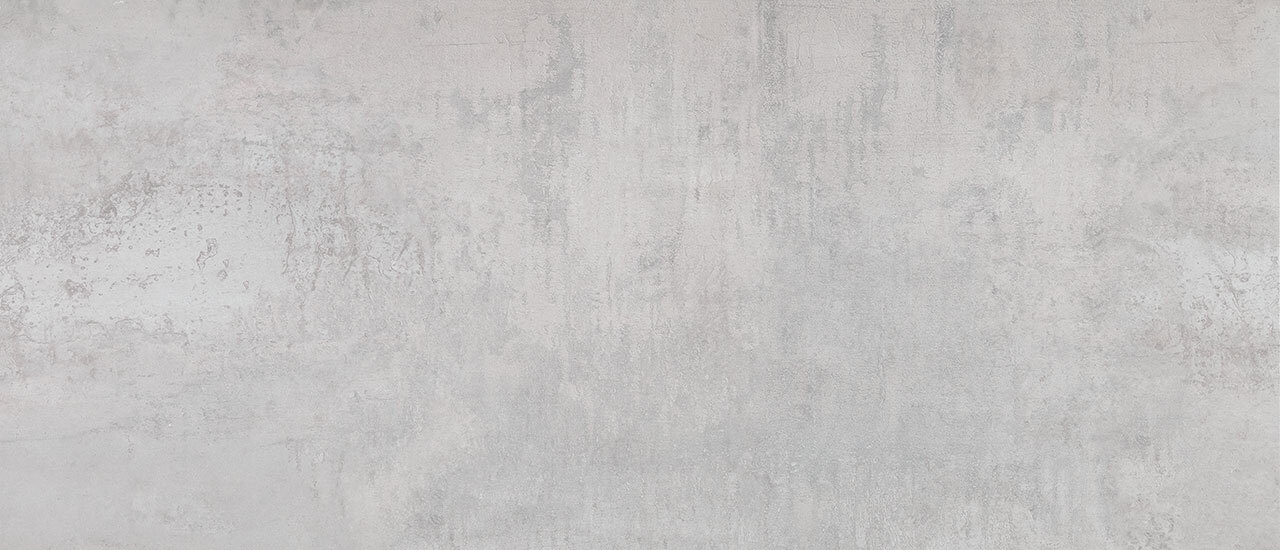
FERROKER NIQUEL
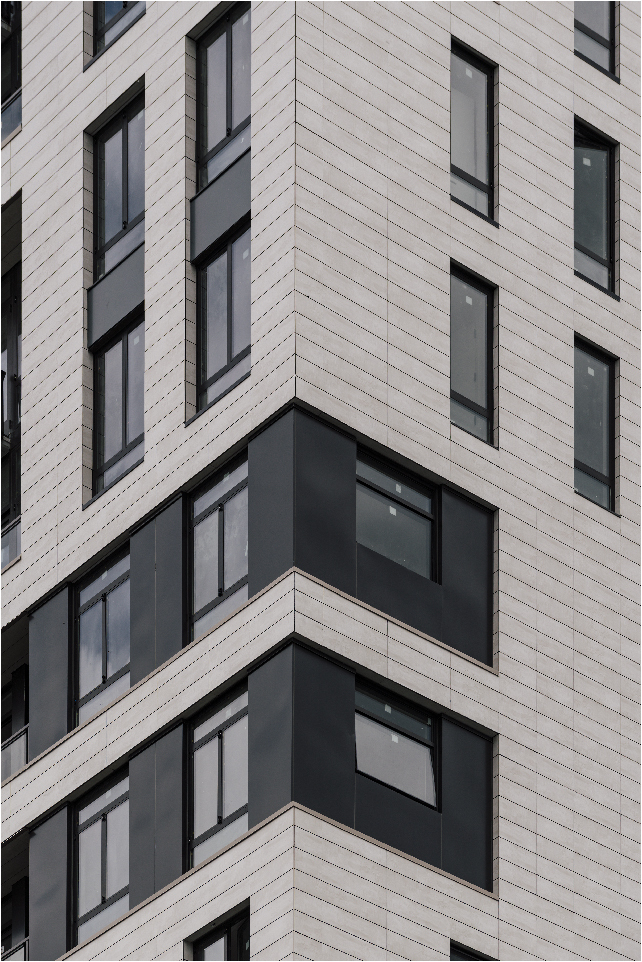
Vertical and horizontal returns at balconies
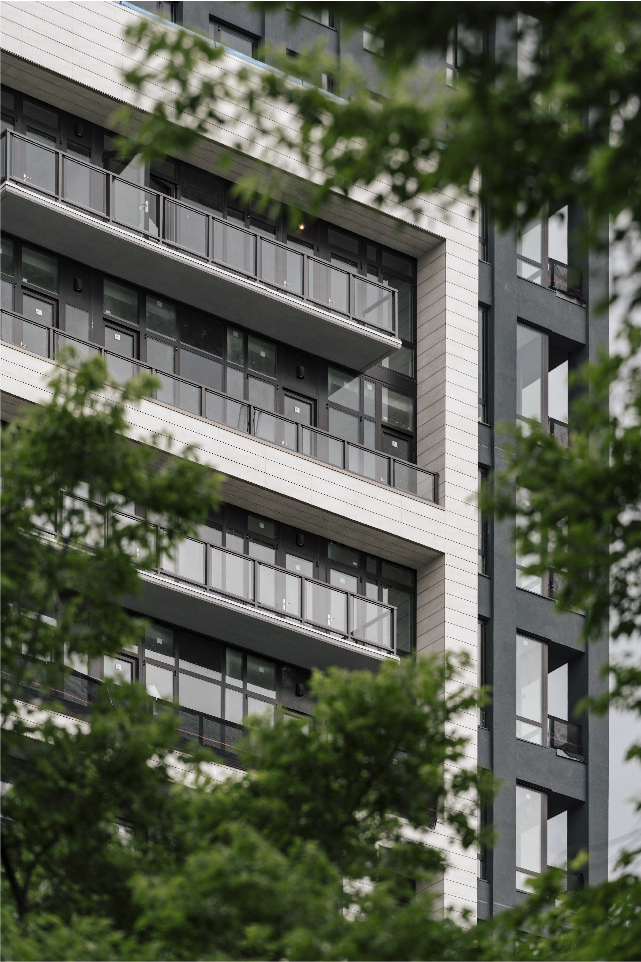
Corner detail of Cladding flanking window areas
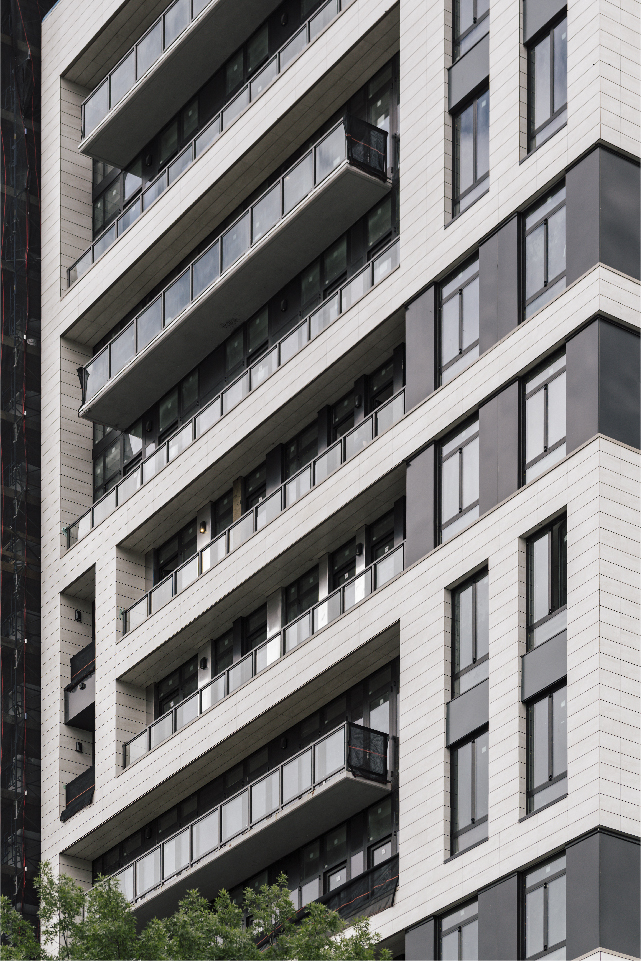
Porcelain Cladding with minimal vertical joints