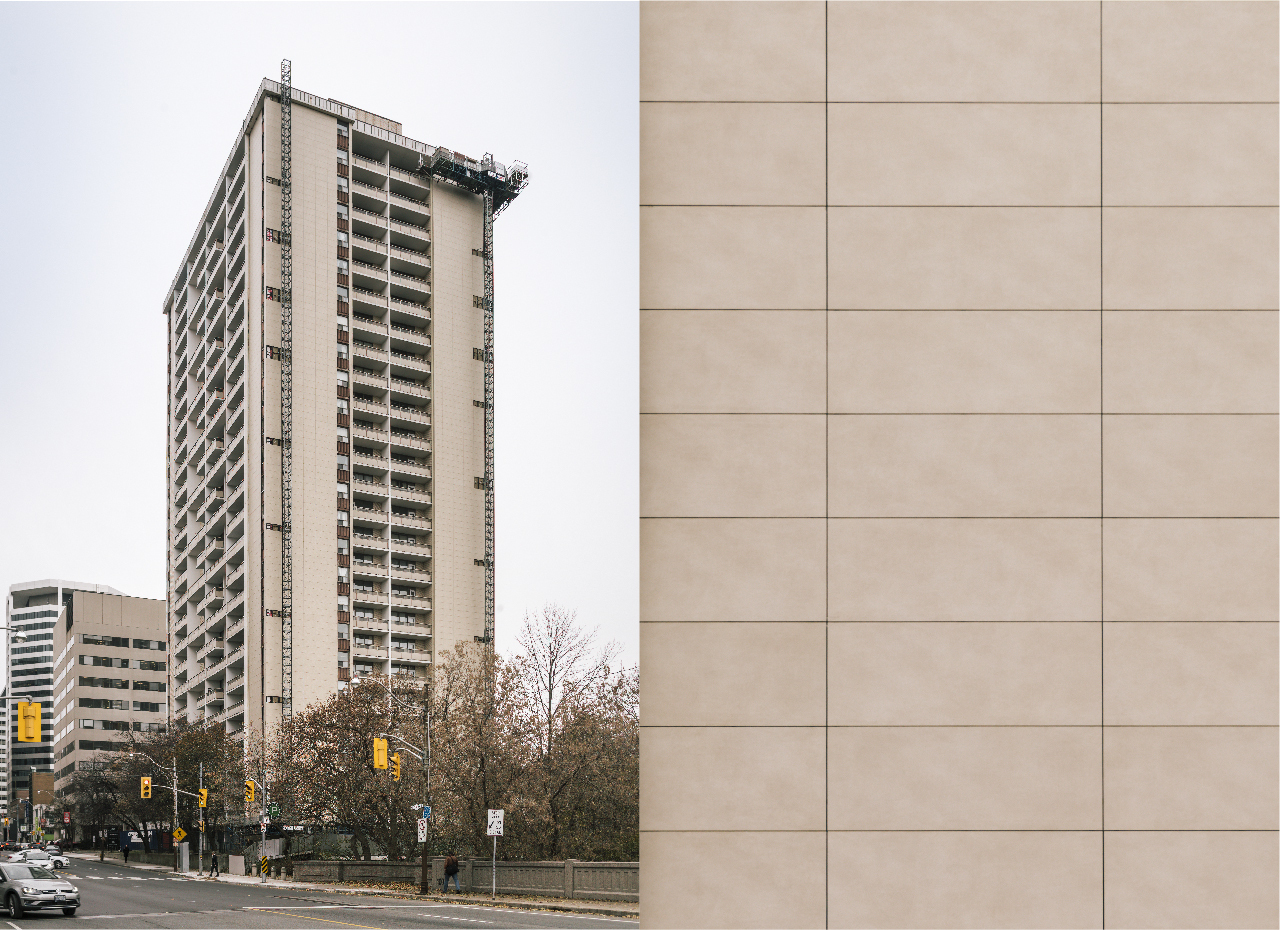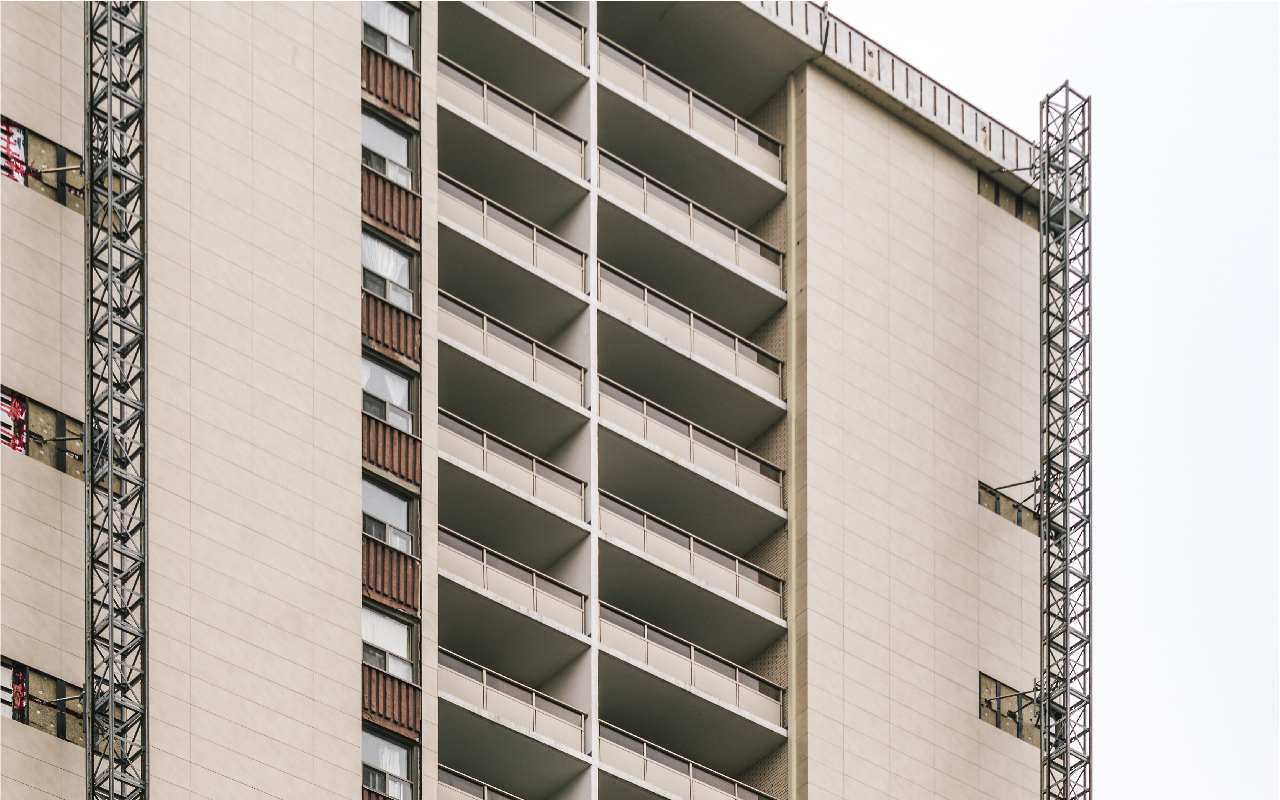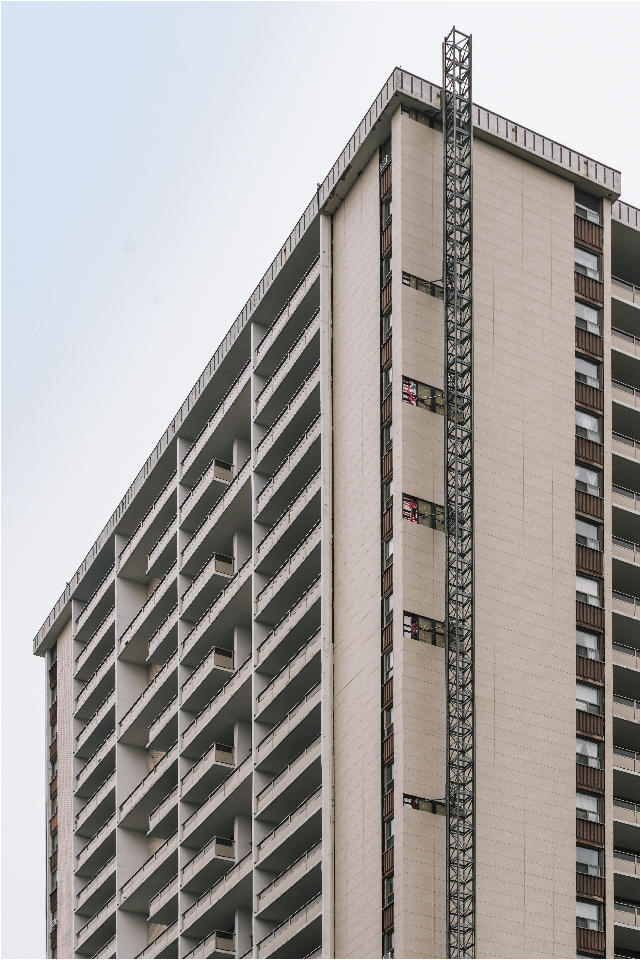80 St. Clair is a high rise residential building located in the Deer Park neighborhood of Toronto, Canada -consisting of studios, one bedroom, and two bedroom units. It is close to David A. Balfour Park, and a short drive away from Downtown Toronto.
80 St. Clair’s 28 story ventilated façade is covered in over 38,000 square feet of On Beige Nature porcelain panels. The On Beige Nature panels were created in a unique 23”x47” size, and compliment the building’s concrete balconies.
This ventilated façade helps to increase the value of the building and to decrease the building’s overall heating and cooling costs.
|
SF |
38,300 |
|
Market Segment |
Multifamily |
|
Build Type |
Re‐Clad |
|
Year |
2017 |

Main building facade with large format porcelain rainscreen wall system

Contrasting opaque porcelain panel wall and concrete balconies

Seamless beige tone including our ventilated porcelain panel system