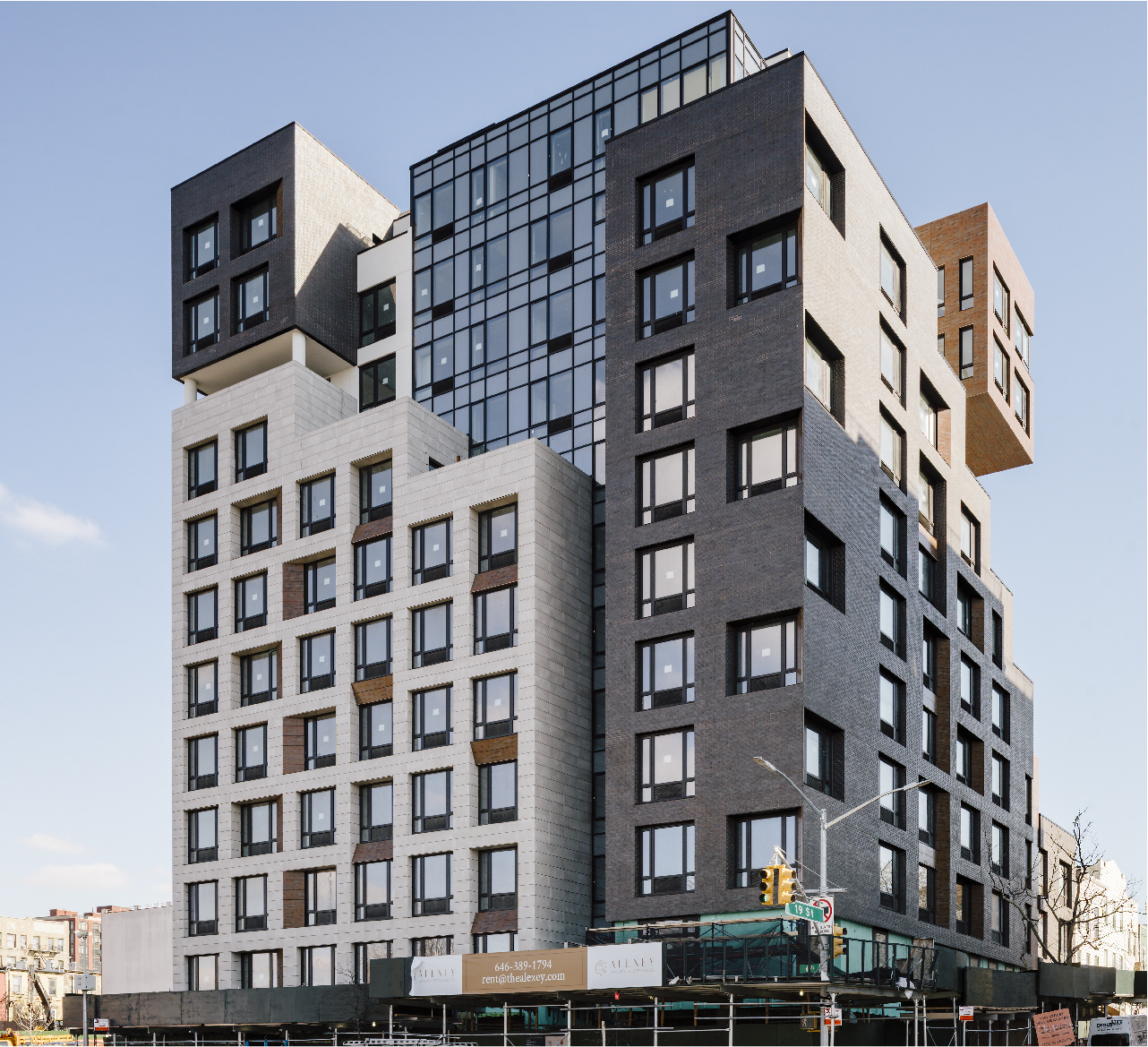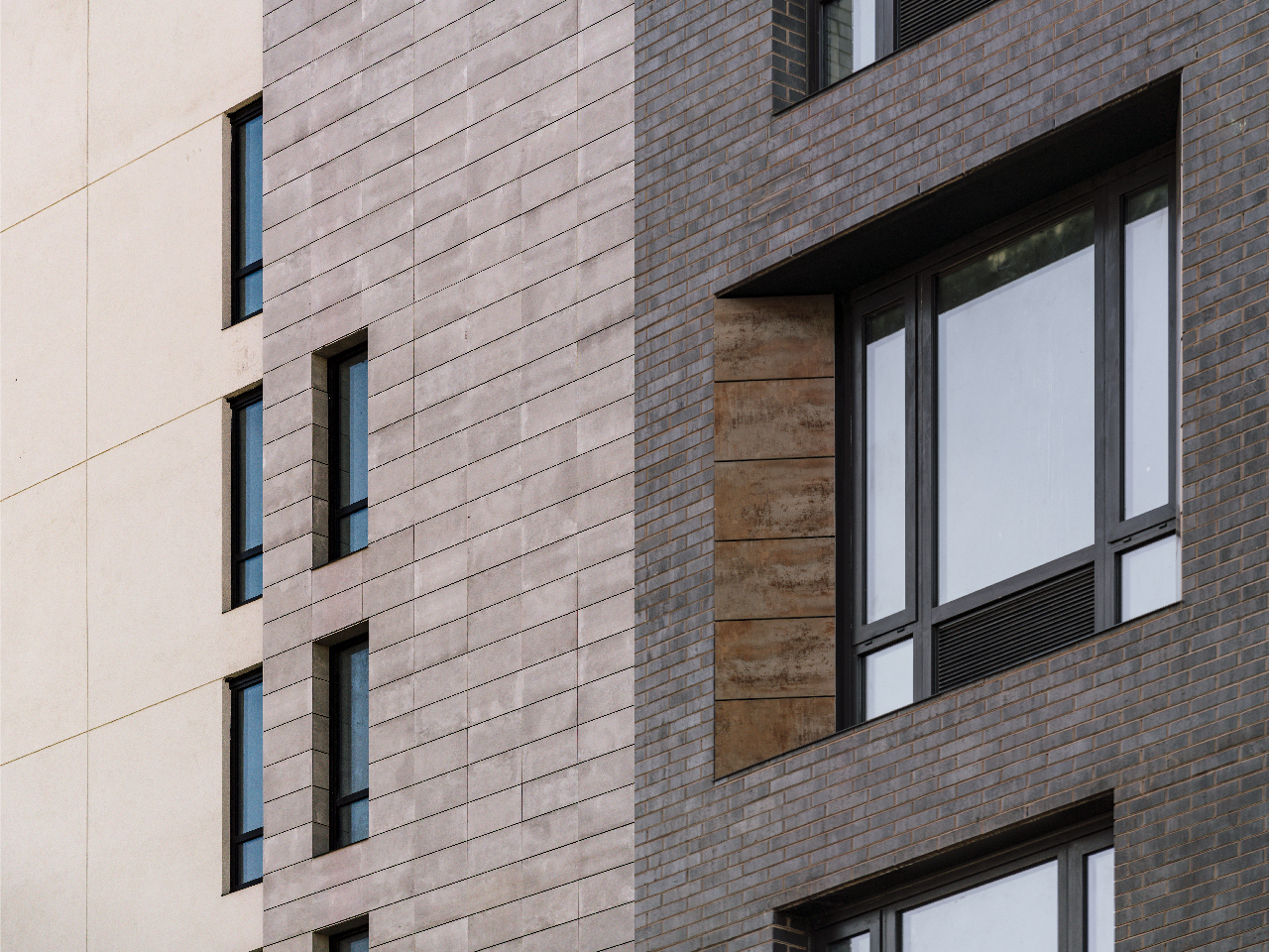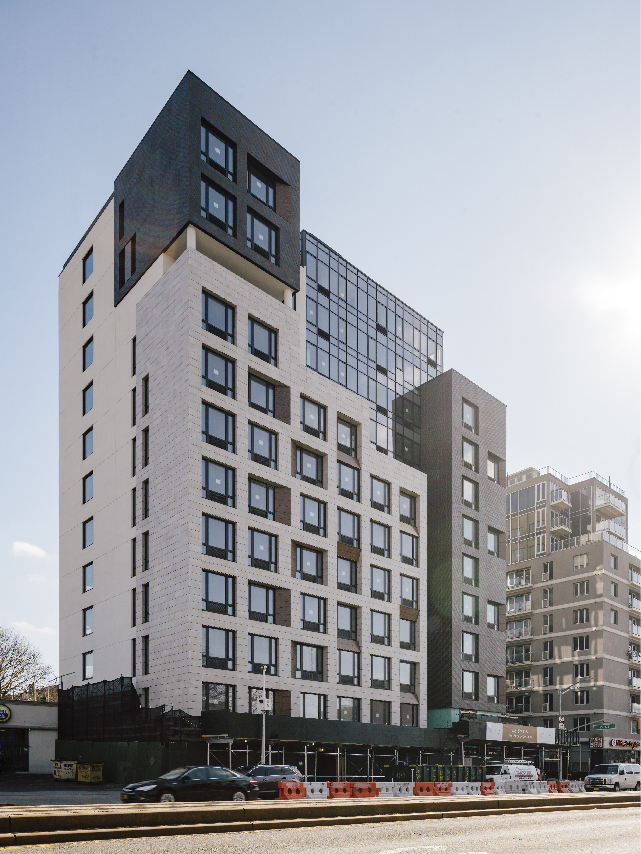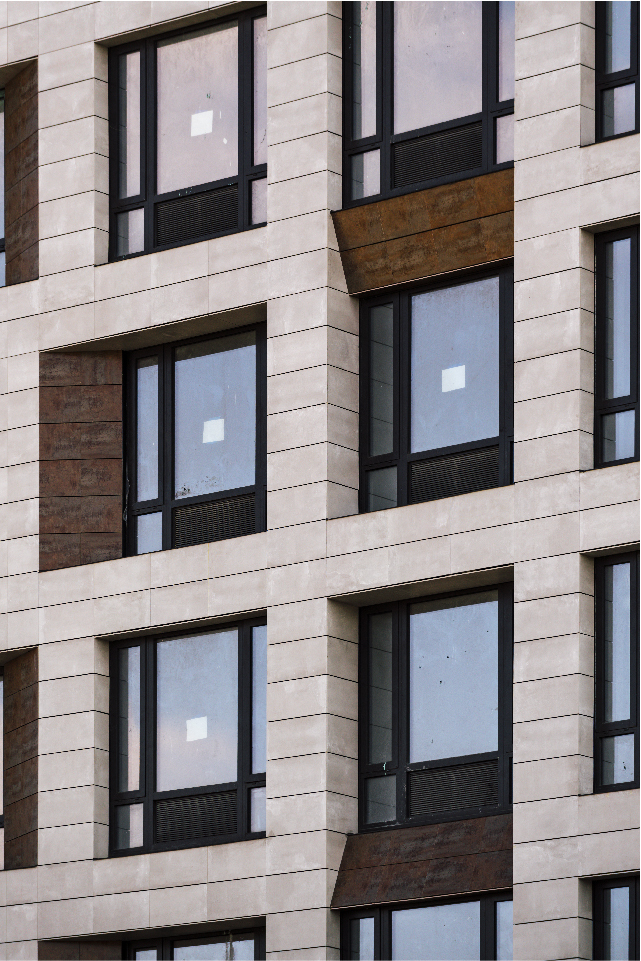The Alexey is a newly built, high-rise residential building located in the southern area of Park Slope area of Brooklyn, New York. It is right off of both the Gowanus Expressway and the Prospect Expressway, and isn’t far from Prospect Park, Grand Army Plaza, or Industry City.
The building features 92 modernly designed units throughout its 12 floors, and is located near a number of restaurants, bars, and more.
The Alexey features an eye-catching staggered appearance, with parts of the building recessing and appearing as if they are floating out of it. The building uses a combination of Ferroker Caldera and Tribeca Caliza porcelain panels throughout the design of the façade.
The building is covered in the light stone look Tribeca Caliza panels, while the dark metallic-look Ferroker Caldera panels are used as accents along the window panes in addition to smaller, protruding segments of the façade – making a total of 13,000 square feet of porcelain cladding material used throughout the façade’s design.
|
SF |
13,000 |
|
Market Segment |
Multifamily |
|
Build Type |
New Build |
|
Year |
2018 |

Material exploration with our porcelain cladding system

Metallic and textured porcelain cladding

Main porcelain panel facade system

Detail view at porcelain window returns and accents